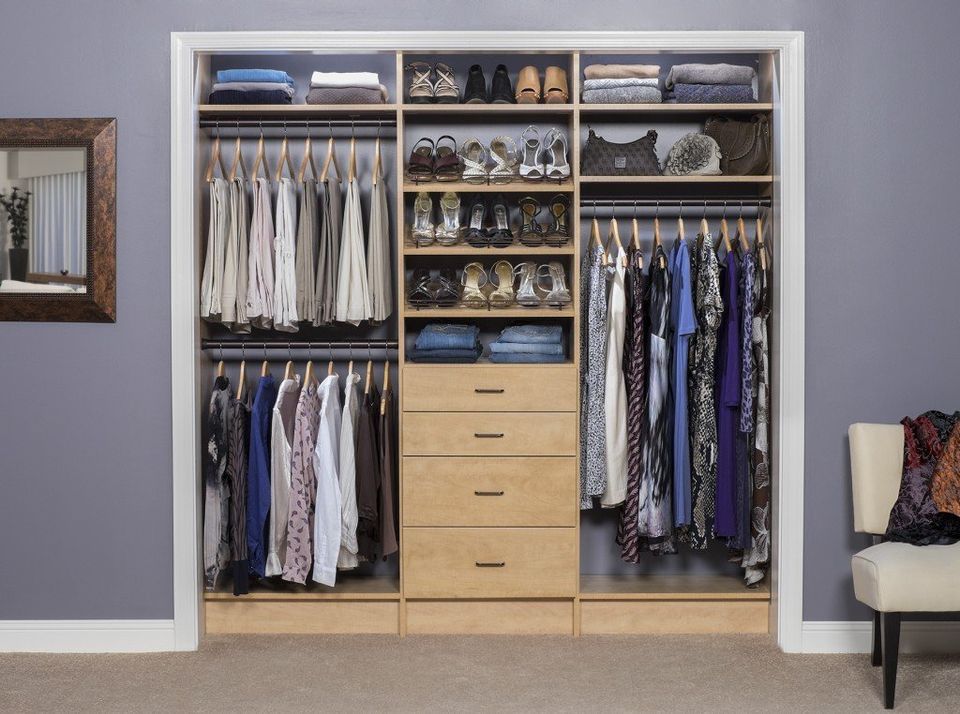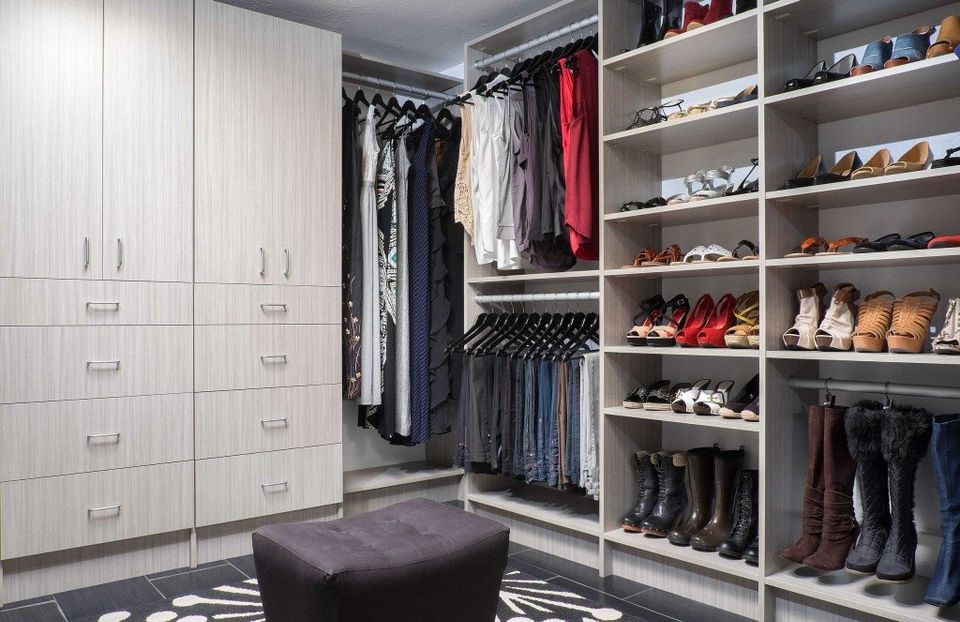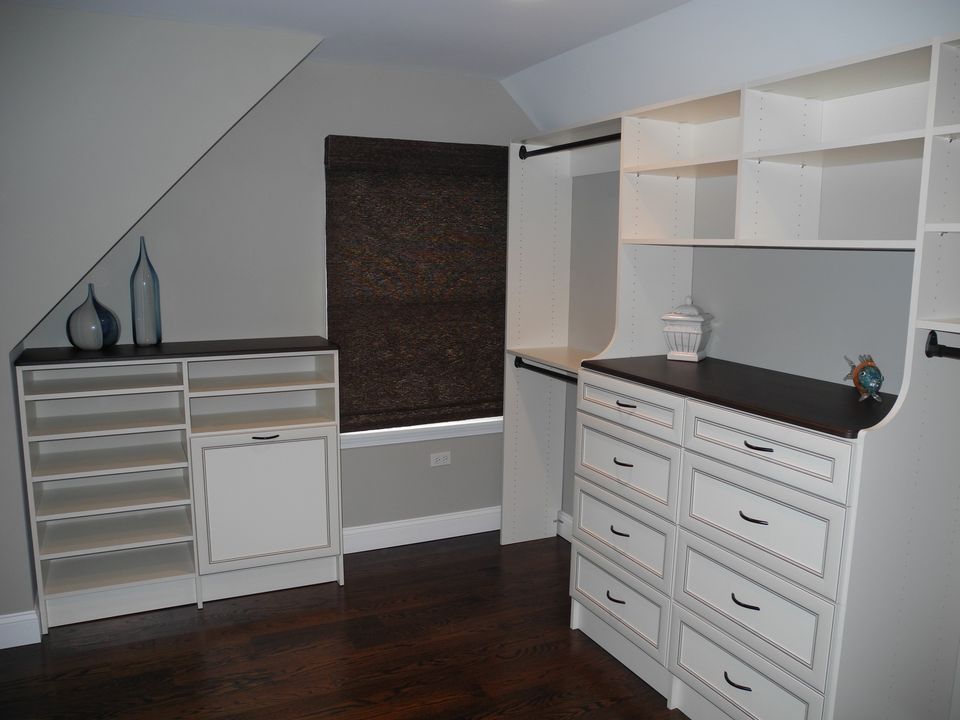Why Custom Closets Work in Challenging Spaces
George Chowanec • April 26, 2019
Every home has its quirks, and difficult closet spaces are a common one. When you buy a home, you generally take the closets as they come, and they aren’t necessarily designed to be your dream closets. But customizing your closets is an effective way to work around limited closet space, low ceilings, odd shapes, and other problems that may prevent you from organizing the way that you want to. Take a look at some of the reasons why custom closets can work in challenging spaces.
Maximize a Small Closet Space
While newer homes often include larger walk-in closets
, it’s common to find smaller closets
in older homes. While having less closet space is certainly a challenge, there are a number of ways to maximize a small space in order to allow you to store and access items easily.
For example, when you have less space to work with, it’s important to take advantage of the vertical space. We combine open shelving with hanging rods to give you the ability to make the most use of the space that you do have. Depending on what items you want to store in the closet, there are multiple ways to combine shelves and rods to give you the space that you need. In a child’s closet
, for instance, we can install rods that are closer to the floor – child-sized shirts and jackets can hang on a lower rod without hitting the floor and they can reach the rods, making your job easier.
On the other hand, adding extra open shelves can give you a simple way to house a large shoe or purse collection without too much effort.
Closet accessories such as belt racks, pivoting hanger racks, and rotating clothes hooks can also go a long way toward helping you use a small closet space efficiently. Belt or tie racks organize items while making use of otherwise unused wall space, and pivoting hanger racks and rotating hooks can be folded up to save space and unfolded for easy access.
Get the Most Out of a Low-Ceilinged Closet
When you see a closet with an unusually low ceiling, your first thought may be about the loss of overhead storage space. But overhead storage space is often inefficiently used in closets anyway, especially when the person using the closet may not easily be able to reach high spaces, so you may not be losing as much room as you think. You’ll just need to be more creative in the way that you use the space available.
When you have a low-ceilinged walk-in closet, one simple solution is for us to install banks of drawers for items that can be folded instead of hung. Drawers are generally meant to be relatively short, so you don’t need to worry that they won’t fit in a closet with a lower ceiling. Plenty of clothing items can be folded instead of hung (and some items, like sweaters, keep their shapes better off the hanger than they do on the hanger.) Save your hanging space for fabrics that are delicate or easily wrinkled.
It can also help to divide your hanging rods into smaller divided sections, as opposed to installing two long rods running the width of the room. Breaking up the hanging clothing into smaller sections allows you to divide the clothing into categories, so you can easily find different kinds of hanging clothing. We might hang a row of blouses above a row of skirts, for example, for easy mixing and matching. Not only does this allow you to fit more clothing more efficiently, but it also improves accessibility and prevents you from having to search for clothes.
Lean Into Sloping Walls, Slanted Ceilings and Unusual Shapes
Oddly shaped closets can seem like the most challenging spaces of all. Often, you find closets with unusual shapes when a room that wasn’t originally a bedroom is made over into a bedroom – for example, a converted garage or attic can make a great bedroom but installing a standard closet in these spaces is sometimes difficult and can result in unusual shapes.
However, customizing your closet provides the perfect solution. What you really need is closet furniture and accessories that lean into your closet’s quirks and take advantage of them. If the ceiling is low around the periphery of the closet and higher in the middle, for instance, we could install drawers around the periphery where the ceiling is lowest, leaving the higher areas free for hanging rods or shelves. Custom-built drawers can be made to meet the constraints posed by sloping walls.
Sometimes you can use an odd closet shape to your advantage as well. For example, if you have an L-shaped closet, we may be able to divide it into two sections. One half of the L can house banks of drawers, the other half can hold your hanging rods and open wall shelves. With this layout, it’s easy for you to divide your wardrobe in a way that makes sense and allows easy access and efficient organization.
Clearance for Crawlspaces and Attic Access
One more common closet design problem that homeowners run into is crawlspace or attic access that’s located right in the middle of your closet wall. However, there are ways to work around these spaces as well. For example, because of the way that attic doors tend to open at an angle, we may be able to install a hanging rod behind the spot where the door will open without actually blocking the door from opening. You get the hanging space you want without sacrificing attic access.
You can also simply have custom-built shelves or drawers installed around the attic or crawlspace entrance that are made to allow clearance. If you want to hide the entrance from view, you can store something easily moved – like empty luggage – in the spot directly in front of the crawlspace. Alternatively, you can use decorative elements such as crown molding to create a more seamless look and allow your attic or crawlspace entrance to blend in.
With the right custom closetplan, it’s easy to turn even the most challenging closets into attractive, organized spaces. Contact us to learn more about how we can create a custom closet that works for your needs no matter how challenging your space is.




